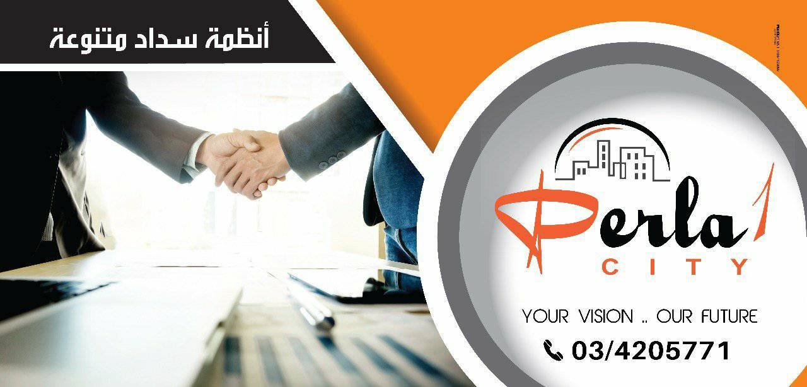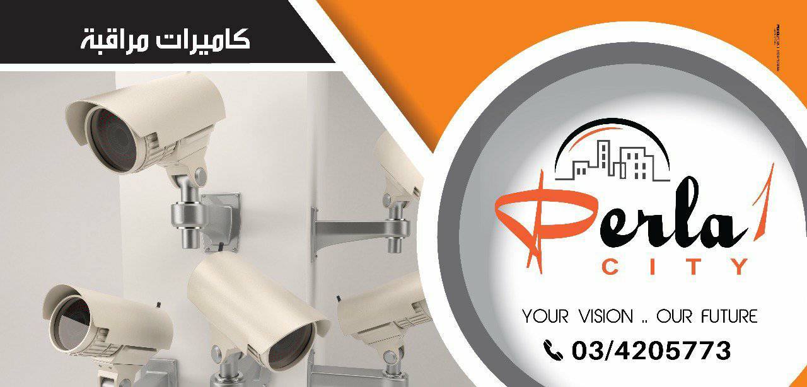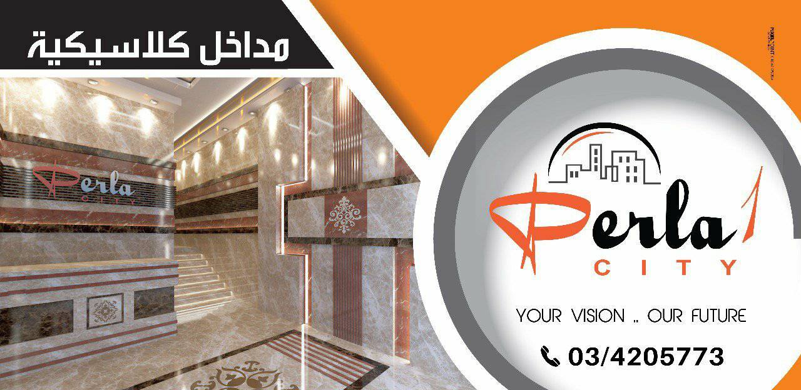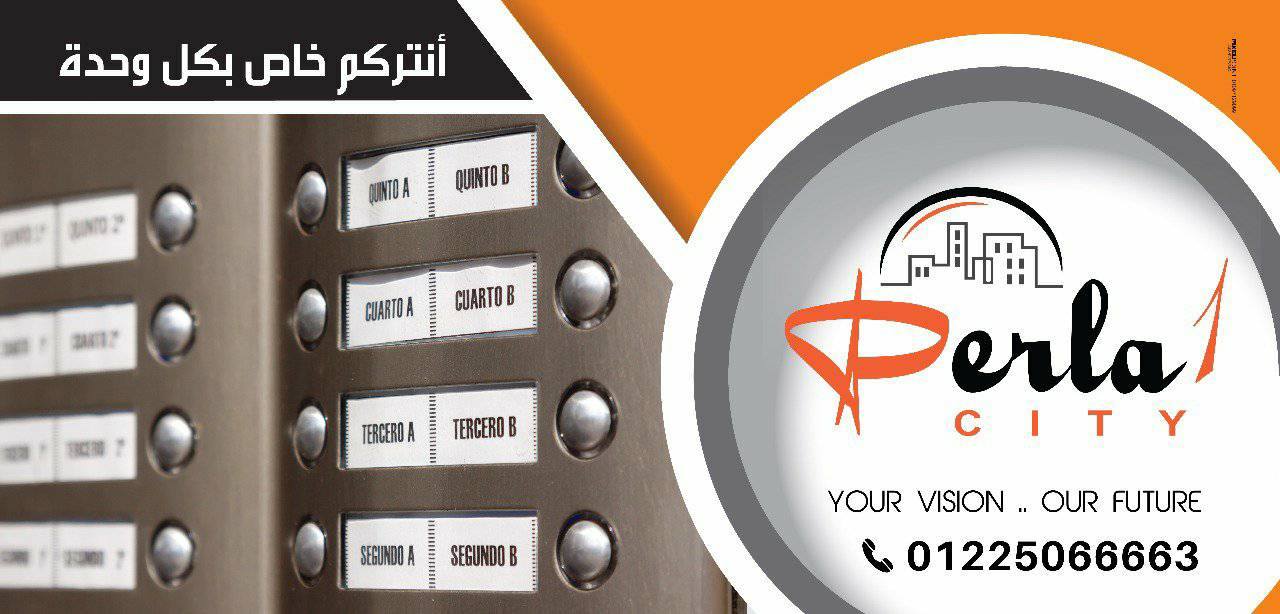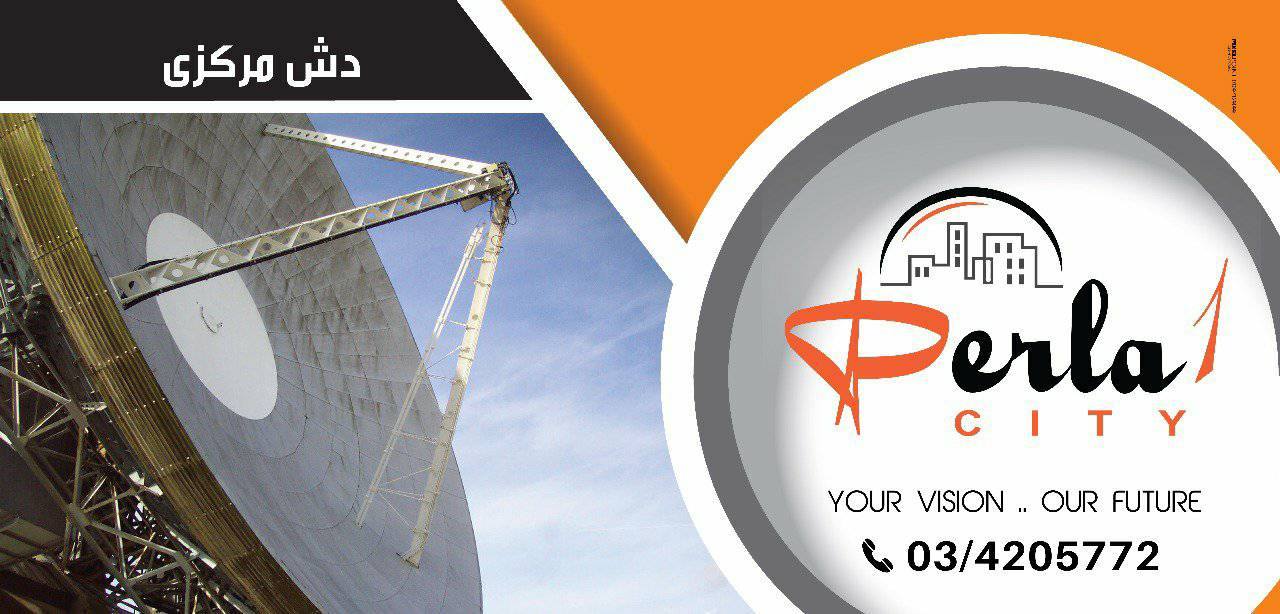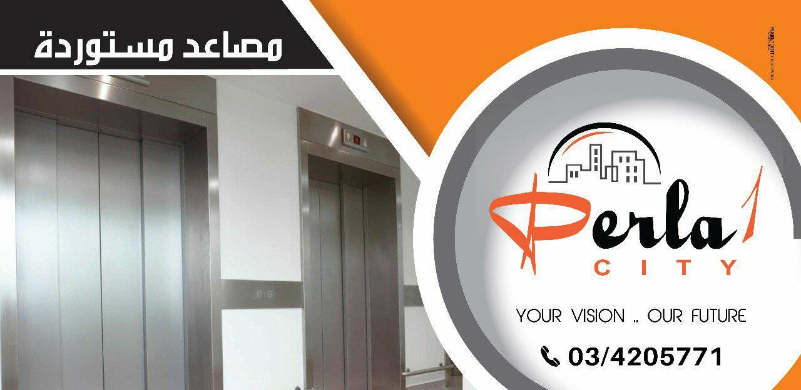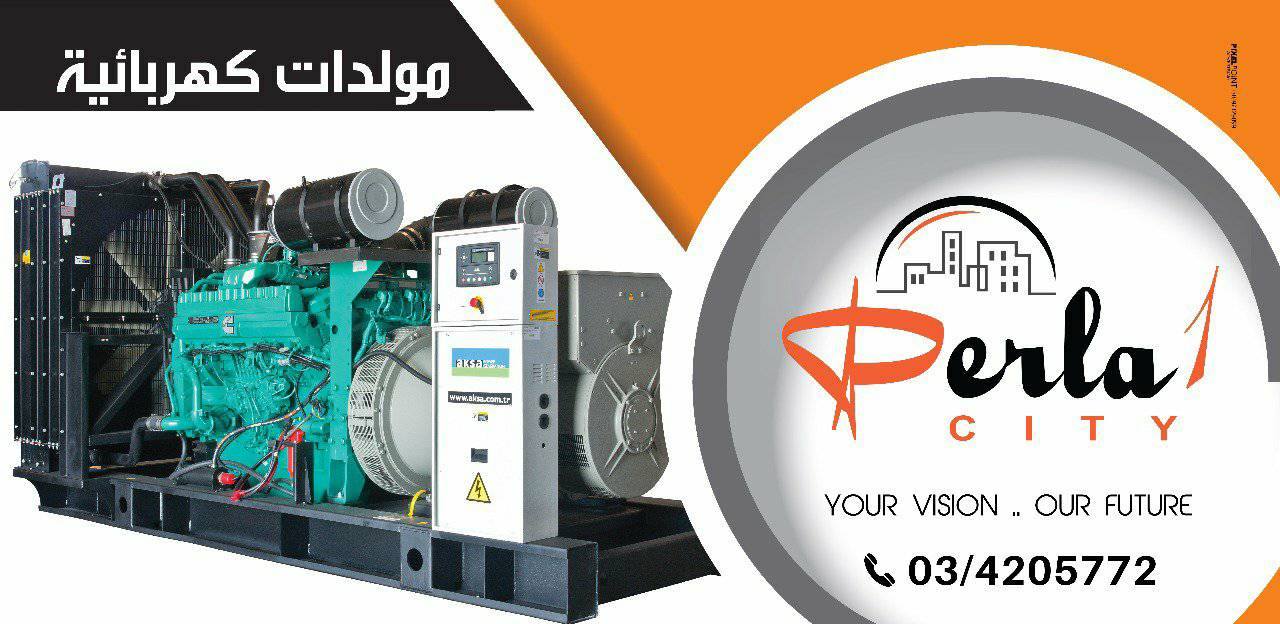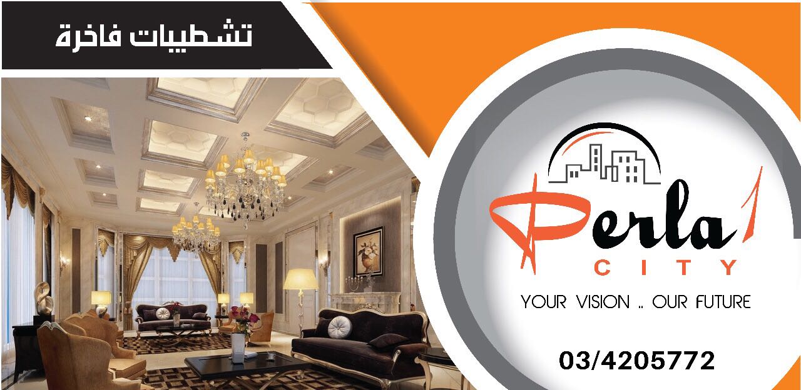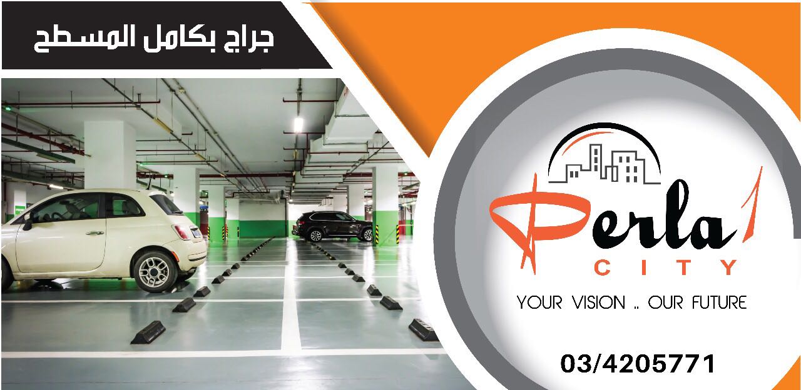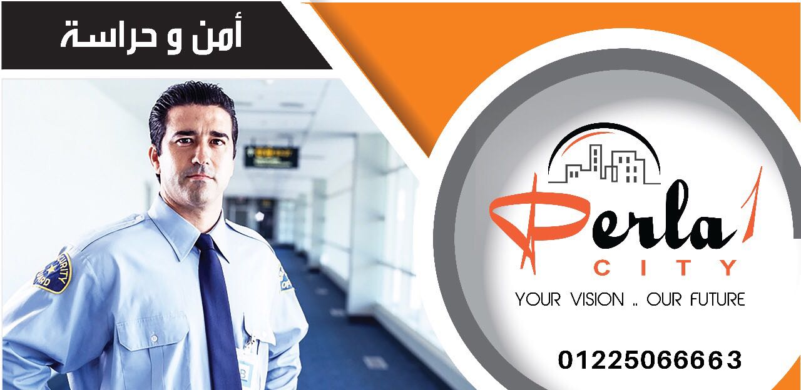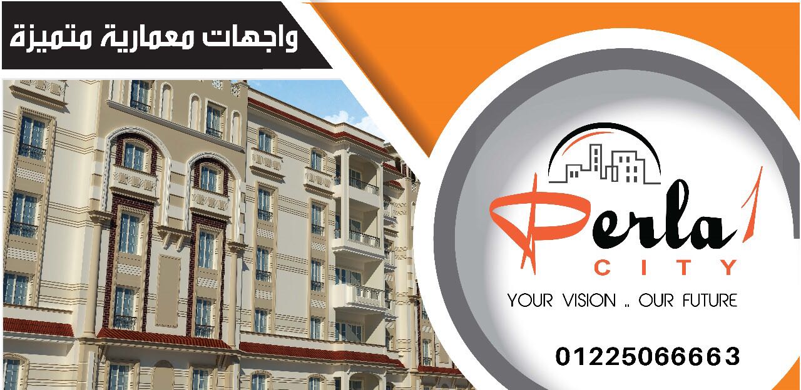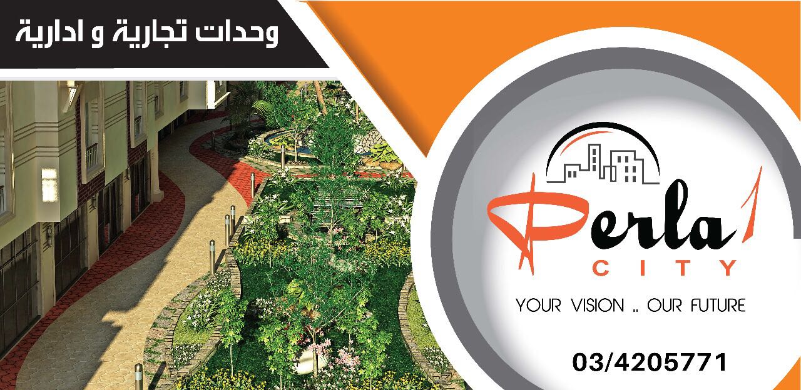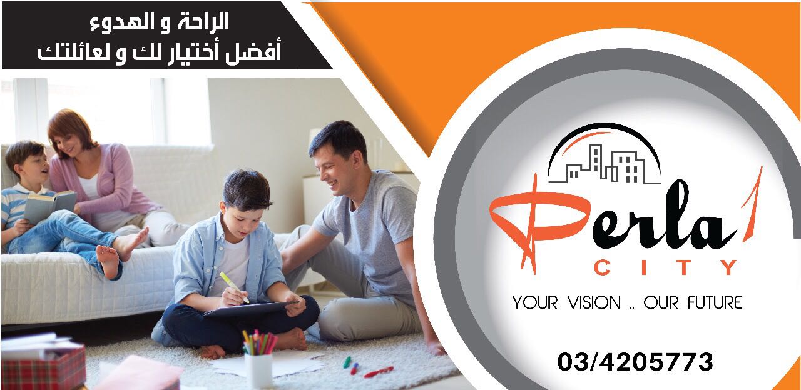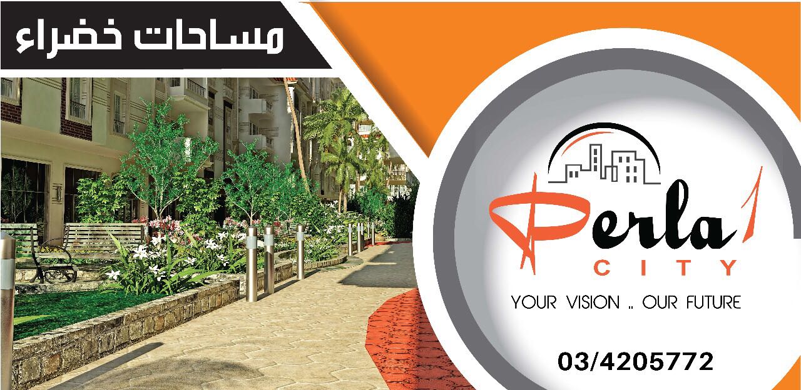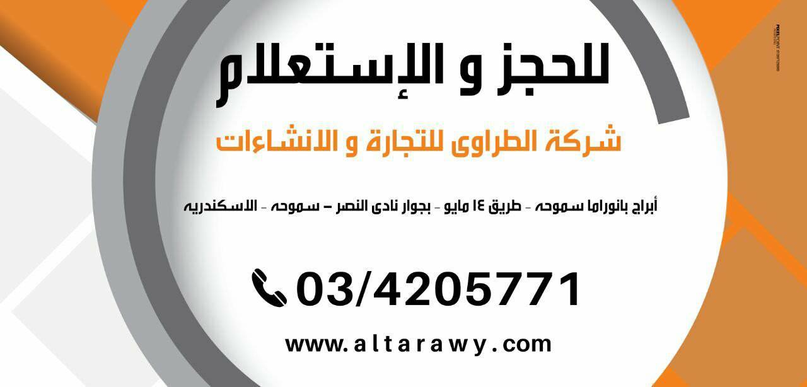About the project
 is such a residential and commercial prestigious compound, consists of:
is such a residential and commercial prestigious compound, consists of:
* 40% green areas
* 60% buildings.
Licens:
Project Specifications
General Finishing Specifications :
- Unique classic architectural elevations.
- Luxurious entrances designs with distinct graphics.
- Two elevators for each building.
- Monitor cameras for entrances and garages.
- An integrated system of maintenance and 24-hour guard.
- Emergency generators.
Public services for the project :
- Basement Garage.
- Intercom for each unit.
- Wi-Fi +Central satellite
- Shopping Mall
- Water Falls
- Hypermarket
- Green spaces
- External Parking
location
 is located in " New Smoha " area in front of The Modern Egypt School and near all International Schools .
is located in " New Smoha " area in front of The Modern Egypt School and near all International Schools .
On Distance:
↔ 5 muintes from the Alexandria Governorate court and the new Courts Complex .
↔ 10 muintes from Smoha Sport Club and Zahran Mall.
↔ 15 muintes from Carrefour , Down Town , Alexandria Cairo Desert Road And Al Tahrir Square.
 Compound is located directly on the agricultural road , with easy accessat to and from all important areas of Alexandria .
Compound is located directly on the agricultural road , with easy accessat to and from all important areas of Alexandria .
♦ Sea Road.
♦ Coastal Road.
♦ Central Alexandia .
♦ Cairo Agricultural Road
Areas
Four towers A,B,C,D with 18 plans.
Units Area : ( 103 m² - 126 m² - 130 m² - 135 m² - 140 m² - 160 m² -181 m² )
For more information on prices and payment systems please register now

ـ First Model (Building A)

| Entrance Hall | 5.40 * 1.40 |
| Reception | 10.20 *4.10 |
| Terrace1 | 2.60*1.20 |
| Master Bedroom | 4.40*4.10 |
| Bathroom1 | 2.50*190 |
| Bedroom1 | 4.10*3.80 |
| Bedroom2 | 4.10*4.00 |
| Terrace2 | 3.00*1.20 |
| Bathroom2 | 2.70*1.90 |
| Kitchen | 3.70*2.70 |
| Toilet | 2.70*1.20 |
| Terrace3 | 2.10*1.60 |
| Total Area Is 181 Square Meters | |

ـ Second Model (Building A)

| Reception | 8.10*3.50 |
| Terrace1 | 3.50*1.10 |
| Master Bedroom | 4.60*4.20 |
| Bedroom1 | 4.10*3.50 |
| Bedroom2 | 3.50*3.50 |
| Bathroom1 | 2.80*1.80 |
| Kitchen | 3.00*2.80 |
| Toilet | 1.80*1.10 |
| Total Area Is 130 Square Meters | |

ـ Third Model (Building A)

| Reception | 8.10*3.50 |
| Terrace1 | 3.50*1.10 |
| Master Bedroom | 4.60*4.20 |
| Bedroom1 | 4.10*3.50 |
| Bedroom2 | 3.50*3.50 |
| Bathroom | 2.80*1.80 |
| Kitchen | 3.00*2.80 |
| Toilet | 1.80*1.10 |
| Total Area Is 130 Square Meters | |

ـ Fourth Model (Building A)

| Entrance Hall | 1.50 * 1.40 |
| Reception | 8.00 * 3.50 |
| Terrace1 | 3.50 * 1.10 |
| Master Bedroom | 4.60 * 4.00 |
| Bedroom | 3.50 * 3.50 |
| Bathroom | 2.50 * 1.80 |
| Kitchen | 2.70 * 2.60 |
| Terrace2 | 1.50 * 0.90 |
| Total Area Is 103 Square Meters | |

ـ First Model (Building B)

| Entrance Hall | 1.50 * 1.40 |
| Reception | 8.00 * 3.50 |
| Terrace1 | 3.50 * 1.10 |
| Master Bedroom | 4.60 * 4.00 |
| Bedroom | 3.50 * 3.50 |
| Bathroom | 2.50 * 1.80 |
| Kitchen | 2.70 * 2.60 |
| Terrace2 | 1.50 * 0.90 |
| Total Area Is 103 Square Meters | |

ـ Second Model (Building B)

| Reception | 8.30 * 4.00 |
| Terrace1 | 4.00 * 1.10 |
| Master Bedroom | 4.20 * 3.50 |
| Terrace2 | 1.60 * 1.40 |
| Bedroom1 | 4.20 * 3.50 |
| Bedroom2 | 4.10 * 3.50 |
| Bathroom | 3.00 * 2.40 |
| Kitchen | 3.70 * 2.80 |
| Toilet | 1.80 * 1.10 |
| Total Area Is 140 Square Meters | |

ـ Third Model (Building B)

| Entrance Hall | 2.40 * 1.50 |
| Reception | 7.00 * 4.00 |
| Master Bedroom | 4.20 * 3.50 |
| Terrace1 | 1.60 * 1.40 |
| Bedroom1 | 4.20 * 3.50 |
| Bedroom2 | 4.10 * 3.50 |
| Bathroom | 2.40 * 2.20 |
| Kitchen | 3.60 * 3.00 |
| Total Area Is 126 Square Meters | |

ـ Fourth Model (Building B)

| Entrance Hall | 2.40 * 1.40 |
| Reception | 8.50 * 3.60 |
| Terrace1 | 3.60 * 1.50 |
| Master Bedroom | 5.00 * 3.50 |
| Bedroom1 | 4.00 * 3.80 |
| Bedroom2 | 3.80 * 3.70 |
| Bathroom | 2.40 * 1.60 |
| Kitchen | 3.50 * 2.40 |
| Total Area Is 135 Square Meters | |

ـ Fifth Model (Building B)

| Entrance Hall | 4.90 * 1.30 |
| Reception | 11.00 * 3.60 |
| Terrace1 | 3.60 * 1.50 |
| Master Bedroom | 4.20 * 3.40 |
| Bathroom1 | 2.30 * 2.20 |
| Bedroom1 | 3.80 * 3.40 |
| Bedroom2 | 4.50 * 3.50 |
| Bathroom2 | 2.30 * 2.20 |
| Kitchen | 3.60 * 2.30 |
| Toilet | 2.60 * 1.30 |
| Terrace2 | 1.40 * 0.80 |
| Total Area Is 160 Square Meters | |

ـ First Model (Building C)

| Entrance Hall | 1.50 * 1.40 |
| Reception | 8.00 * 3.50 |
| Terrace1 | 3.50 * 1.10 |
| Master Bedroom | 4.60 * 4.00 |
| Bedroom | 3.50 * 3.50 |
| Bathroom | 2.50 * 1.80 |
| Kitchen | 2.70 * 2.60 |
| Terrace2 | 1.50 * 0.90 |
| Total Area Is 103 Square Meters | |

ـ Second Model (Building C)

| Reception | 8.30 * 4.00 |
| Terrace1 | 4.00 * 1.10 |
| Master Bedroom | 4.20 * 3.50 |
| Terrace2 | 1.60 * 1.40 |
| Bedroom1 | 4.20 * 3.50 |
| نوم2 | 4.10 * 3.50 |
| Bathroom | 3.00 * 2.40 |
| Kitchen | 3.70 * 2.80 |
| Toilet | 1.80 * 1.10 |
| Total Area Is 140 Square Meters | |

ـ Third Model (Building C)

| Entrance Hall | 2.40 * 1.50 |
| Reception | 7.00 * 4.00 |
| Master Bedroom | 4.20 * 3.50 |
| Terrace1 | 1.60 * 1.40 |
| Bedroom1 | 4.20 * 3.50 |
| Bedroom2 | 4.10 * 3.50 |
| Bathroom | 2.40 * 2.20 |
| Kitchen | 3.60 * 3.00 |
| Total Area Is 126 Square Meters | |

ـ Fourth model (Building C)

| Entrance Hall | 2.40 * 1.40 |
| Reception | 8.50 * 3.60 |
| Terrace1 | 3.60 * 1.50 |
| Master Bedroom | 5.00 * 3.50 |
| Bedroom1 | 4.00 * 3.80 |
| Bedroom2 | 3.80 * 3.70 |
| Bathroom | 2.40 * 1.60 |
| Kitchen | 3.50 * 2.40 |
| Total Area Is 135 Square Meters | |

ـ Fifth Model(Building C)

| Entrance Hall | 4.90 * 1.30 |
| Reception | 11.00 * 3.60 |
| Terrace1 | 3.60 * 1.50 |
| Master Bedroom | 4.20 * 3.40 |
| Bathroom1 | 2.30 * 2.20 |
| Bedroom1 | 3.80 * 3.40 |
| Bedroom2 | 4.50 * 3.50 |
| Bathroom2 | 2.30 * 2.20 |
| Kitchen | 3.60 * 2.30 |
| Toilet | 2.60 * 1.30 |
| Terrace2 | 1.40 * 0.80 |
| Total Area Is 160 Square Meters | |

ـ First model (Building D)

| Entrance Hall | 5.40 * 1.40 |
| Reception | 10.20 * 4.10 |
| Terrace1 | 2.60 * 1.20 |
| Master Bedroom | 4.40 * 4.10 |
| Bathroom1 | 2.50 * 1.90 |
| Bedroom1 | 4.10 * 3.80 |
| Bedroom2 | 4.10 * 4.00 |
| Terrace2 | 3.00 * 1.20 |
| Bathroom2 | 2.70 * 1.90 |
| Kitchen | 3.70 * 2.70 |
| Bathroom | 2.70 * 1.20 |
| Terrace3 | 2.10 * 1.60 |
| Total Area Is 181 Square Meters | |

ـ Second Model (Building D)

| Reception | 8.10 * 3.50 |
| Terrace1 | 3.50 * 1.10 |
| Master Bedroom | 4.60 * 4.20 |
| Bedroom1 | 4.10 * 3.50 |
| Bedroom2 | 3.50 * 3.50 |
| Bathroom1 | 2.80 * 1.80 |
| Kitchen | 3.00 * 2.80 |
| Bathroom | 1.80 * 1.10 |
| Total Area Is 130 Square Meters | |

ـ Third Model (Building D)

| Reception | 8.10 * 3.50 |
| Terrace1 | 3.50 * 1.10 |
| Master Bedroom | 4.60 * 4.20 |
| Bedroom1 | 4.10 * 3.50 |
| Bedroom2 | 3.50 * 3.50 |
| Bathroom1 | 2.80 * 1.80 |
| Kitchen | 3.00 * 2.80 |
| Toilet | 1.80 * 1.10 |
| Total Area Is 130 Square Meters | |





